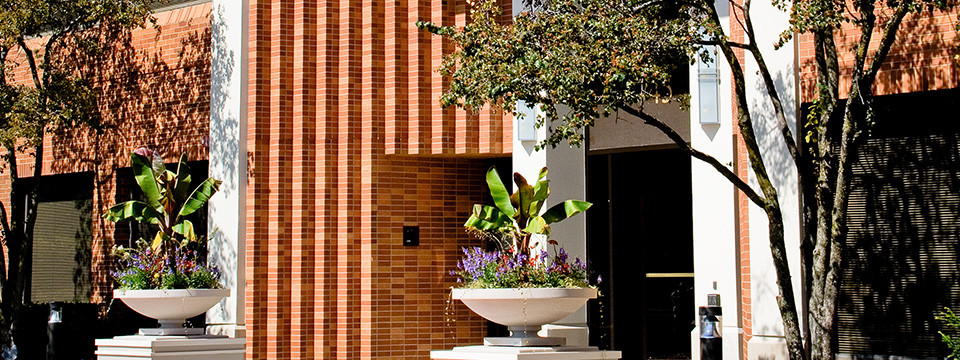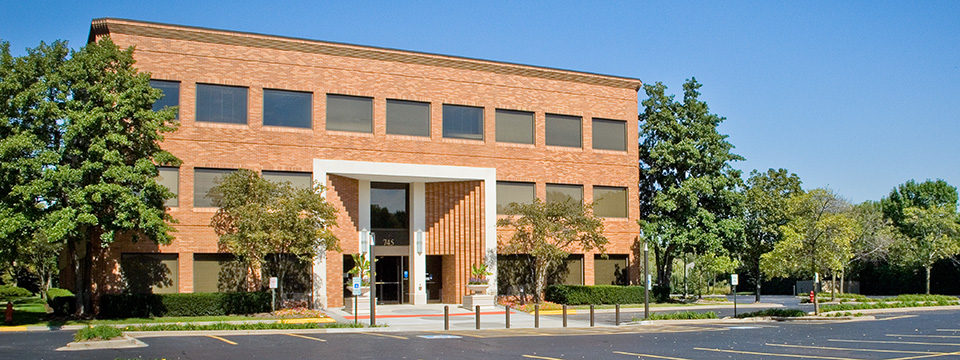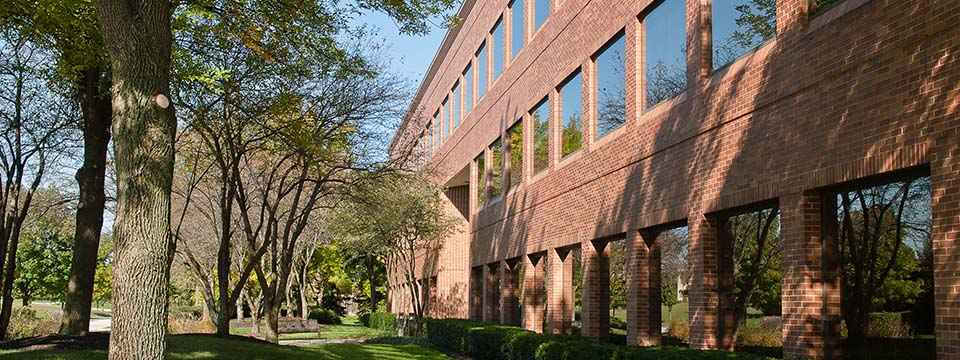Next Page
Construction:
Steel and concrete structure with brick and glass exterior
HVAC System:
AC via rooftop units and heat via perimeter baseboard heat
Electrical:
Redundant utility feed for electricity
Fiber:
Multiple fiber providers including AT&T & Comcast
Elevators:
Wood paneled interiors
Ceiling Finish:
9’ finished ceilings
Windows:
1st Floor Suites – floor to ceiling Upper Floor Suites – approximately 6’ x 8’
Parking:
Ample parking available in open lot
Building Specifications
Property:745 McClintock Drive, Burr Ridge, IL 60527
Property Description:3-story, multi-tenant office building
Square Footage:62,148 total rentable square feet
Floor Plates:1st Floor – 19,505 RSF
2nd Floor – 21,360 RSF
3rd Floor – 21,283 RSF
2nd Floor – 21,360 RSF
3rd Floor – 21,283 RSF
Construction:
Steel and concrete structure with brick and glass exterior
HVAC System:
AC via rooftop units and heat via perimeter baseboard heat
Electrical:
Redundant utility feed for electricity
Fiber:
Multiple fiber providers including AT&T & Comcast
Elevators:
Wood paneled interiors
Ceiling Finish:
9’ finished ceilings
Windows:
1st Floor Suites – floor to ceiling Upper Floor Suites – approximately 6’ x 8’
Parking:
Ample parking available in open lot
















